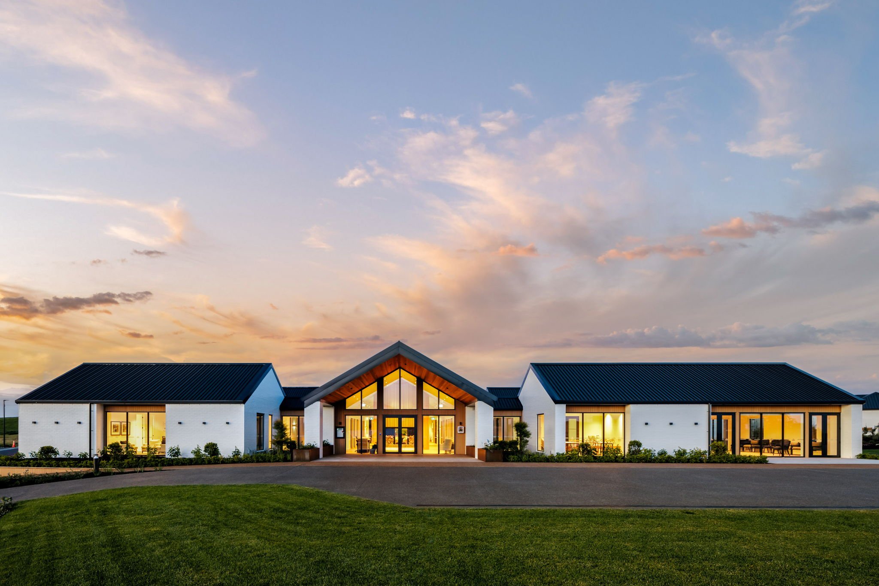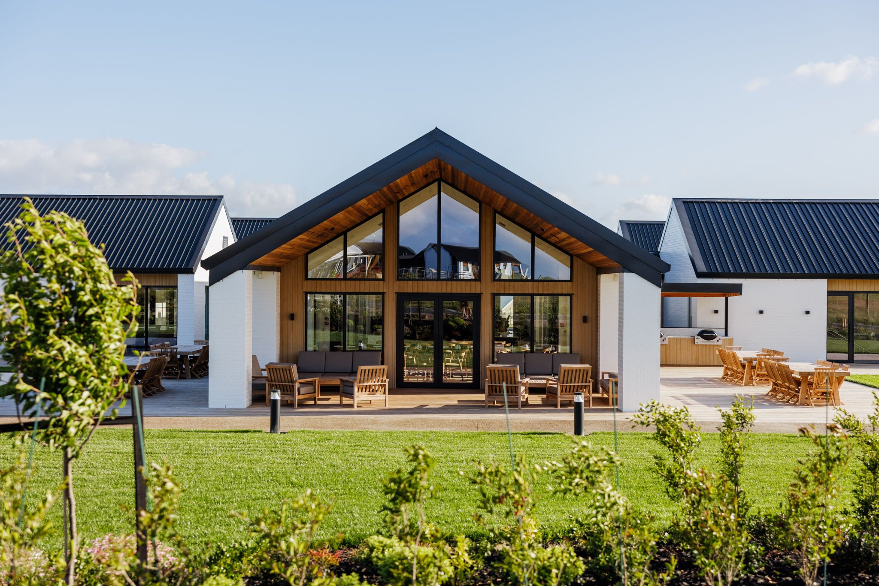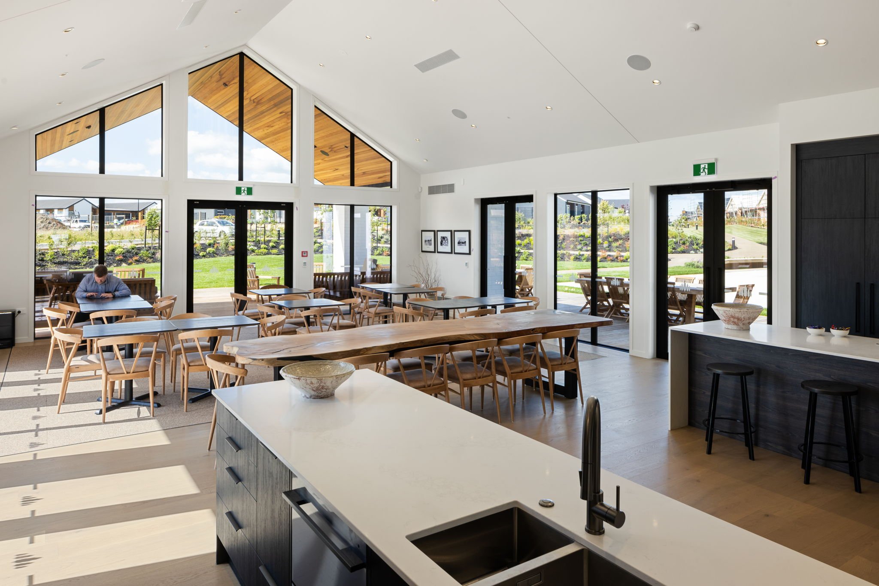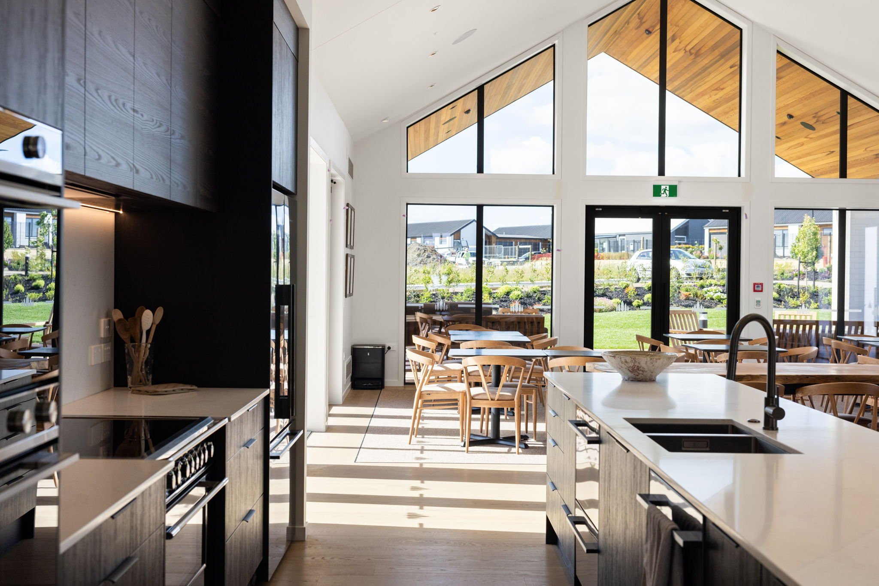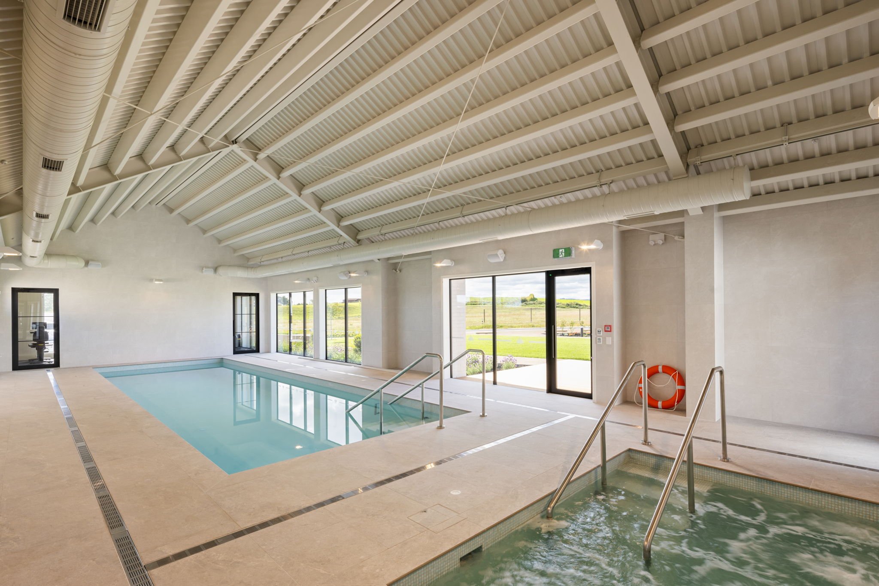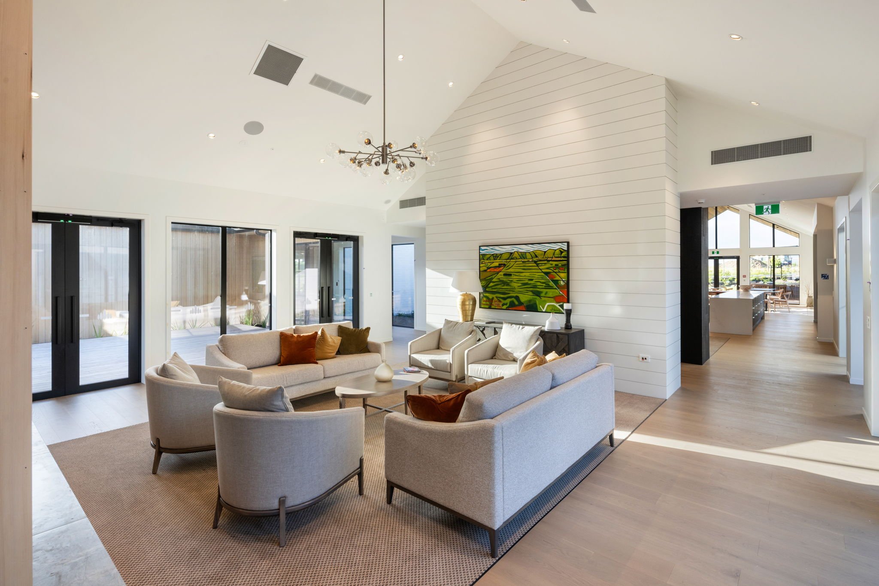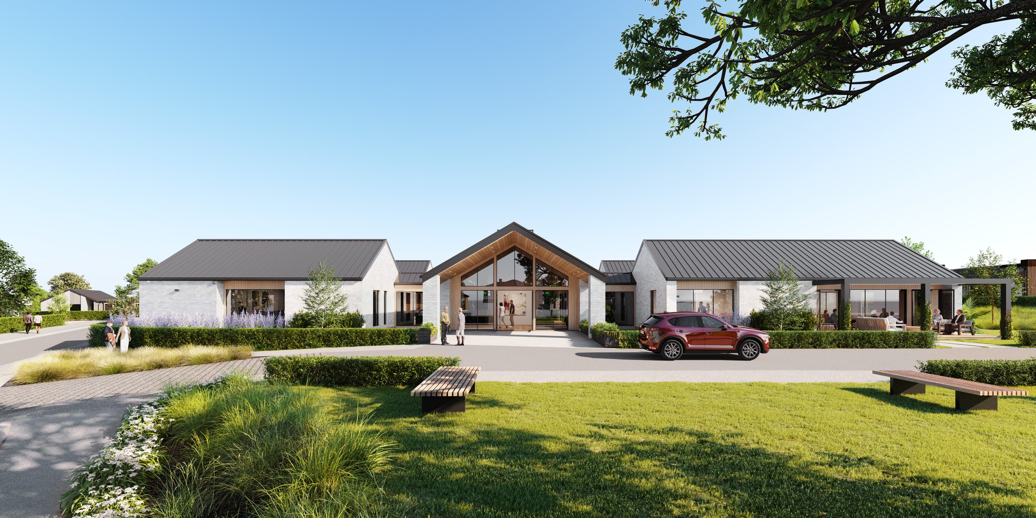Lockerbie Retirement - Pavillion
A 1000 square meter retirement hub, with library, bar, cafe, pool and theatre based in the heart of the expanding Lockerbie Estate development this centre piece connecting residents, family and visitors together.
Construction: TBC | Engineer/Civil/Drainage: BCD Group | Fire: BCD Group | Electrical: Fluid | HVAC: Fluid | Surveying: BCD Group | Traffic: BCD Group | Photos: Aaron Radford | Renders: OnetooOne
